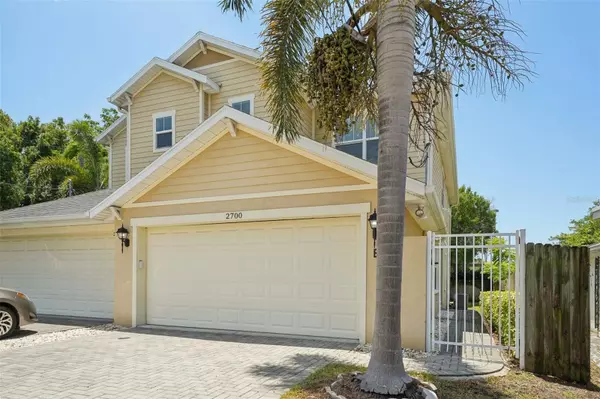$715,000
$774,999
7.7%For more information regarding the value of a property, please contact us for a free consultation.
3 Beds
3 Baths
2,056 SqFt
SOLD DATE : 07/31/2024
Key Details
Sold Price $715,000
Property Type Townhouse
Sub Type Townhouse
Listing Status Sold
Purchase Type For Sale
Square Footage 2,056 sqft
Price per Sqft $347
Subdivision Seward Place
MLS Listing ID T3531945
Sold Date 07/31/24
Bedrooms 3
Full Baths 2
Half Baths 1
HOA Y/N No
Originating Board Stellar MLS
Year Built 2015
Annual Tax Amount $8,153
Lot Size 3,049 Sqft
Acres 0.07
Lot Dimensions 28x110
Property Description
One or more photo(s) has been virtually staged. SOUTH TAMPA AND NO HOA? IN PLANT SCHOOL DISTRICT?? Are you looking for the perfect combination of location, size, and updates at an incredible price? Look no further! This 2015-built, two-unit townhome offers modern functionality and comfortable living. Upon entering the private residence, you'll be welcomed by gleaming wood floors and abundant natural light. The spacious family room features a beautiful fireplace with a picture-perfect mantle, and its neutral colors complement any décor. The bright and updated kitchen boasts granite countertops, 42-inch white cabinets, and stainless steel appliances, making it ideal for entertaining. There's ample space for a large dining table off the kitchen. Upstairs, you'll find three well-appointed bedrooms, including the owner's retreat with a walk-in closet and an en-suite bathroom featuring a granite countertop and dual vanity sinks. The secondary full bathroom also has dual sinks, perfect for family and guests. This meticulously maintained townhome is conveniently located just steps from South Tampa's Publix and the Howard Avenue shops, bars, and restaurants. If you prefer staying in, enjoy the spacious private yard or relax on your rear deck during the pleasant Florida fall.
Location
State FL
County Hillsborough
Community Seward Place
Zoning RM-16
Interior
Interior Features Ceiling Fans(s), Crown Molding, Eat-in Kitchen, High Ceilings, Open Floorplan, PrimaryBedroom Upstairs, Thermostat, Walk-In Closet(s)
Heating Central
Cooling Central Air
Flooring Carpet, Ceramic Tile, Wood
Fireplaces Type Electric, Family Room
Fireplace true
Appliance Cooktop, Dishwasher, Disposal, Dryer, Electric Water Heater, Microwave, Range, Refrigerator, Washer
Laundry Inside, Laundry Closet, Upper Level
Exterior
Exterior Feature Irrigation System
Garage Spaces 2.0
Fence Fenced
Community Features None
Utilities Available BB/HS Internet Available, Cable Connected, Electricity Connected, Public
Waterfront false
Roof Type Shingle
Porch Rear Porch
Attached Garage true
Garage true
Private Pool No
Building
Lot Description City Limits, Paved
Story 2
Entry Level Two
Foundation Crawlspace, Slab
Lot Size Range 0 to less than 1/4
Sewer Public Sewer
Water Public
Architectural Style Traditional
Structure Type Block,Stucco,Wood Frame
New Construction false
Schools
Elementary Schools Mitchell-Hb
Middle Schools Wilson-Hb
High Schools Plant-Hb
Others
Pets Allowed No
HOA Fee Include None
Senior Community No
Ownership Fee Simple
Acceptable Financing Cash, Conventional, FHA, VA Loan
Listing Terms Cash, Conventional, FHA, VA Loan
Special Listing Condition None
Read Less Info
Want to know what your home might be worth? Contact us for a FREE valuation!

Our team is ready to help you sell your home for the highest possible price ASAP

© 2024 My Florida Regional MLS DBA Stellar MLS. All Rights Reserved.
Bought with LOMBARDO HEIGHTS LLC

"My job is to find and attract mastery-based agents to the office, protect the culture, and make sure everyone is happy! "







